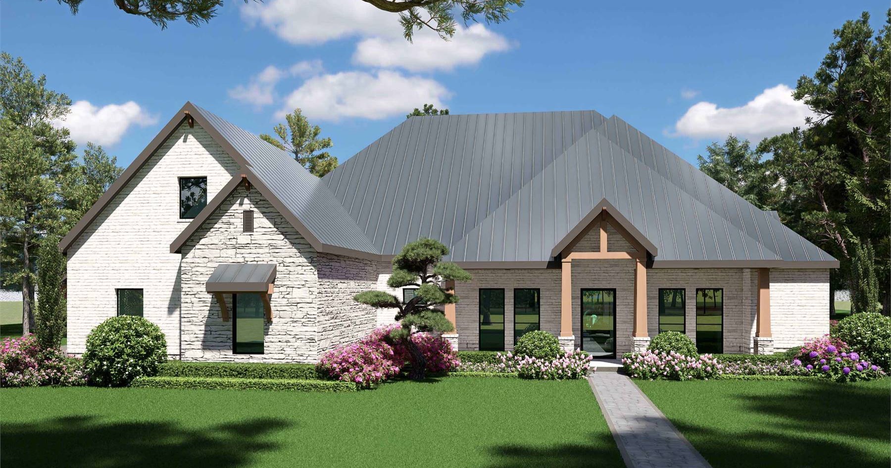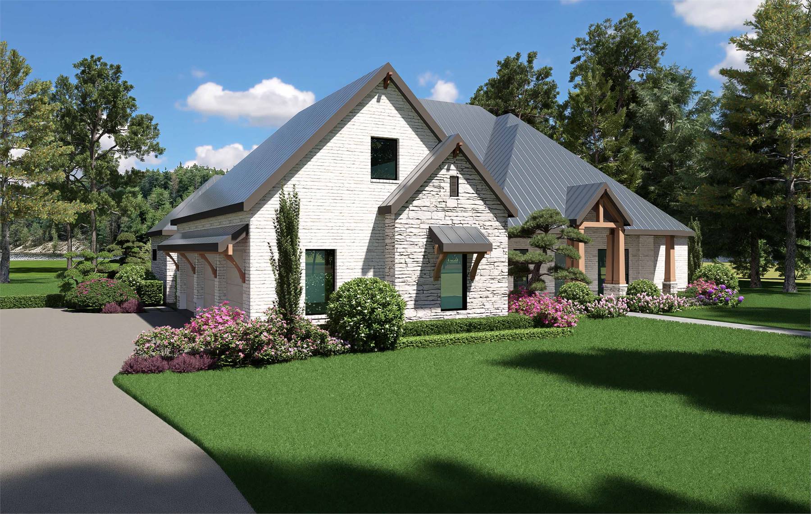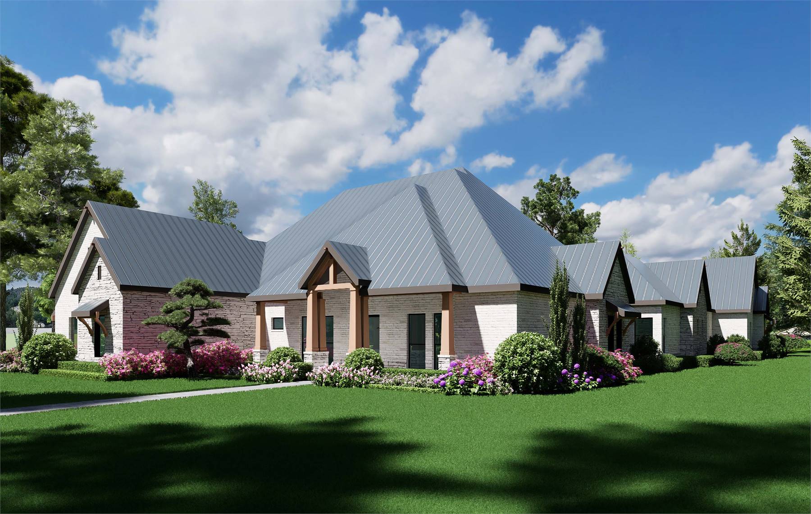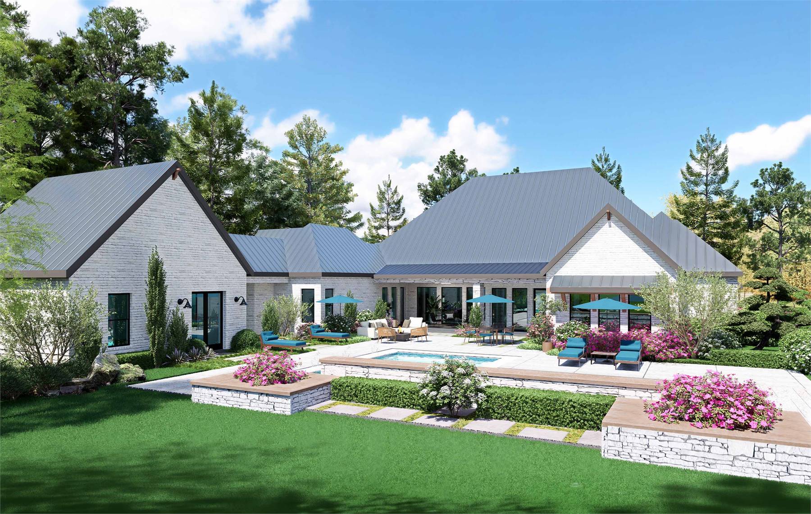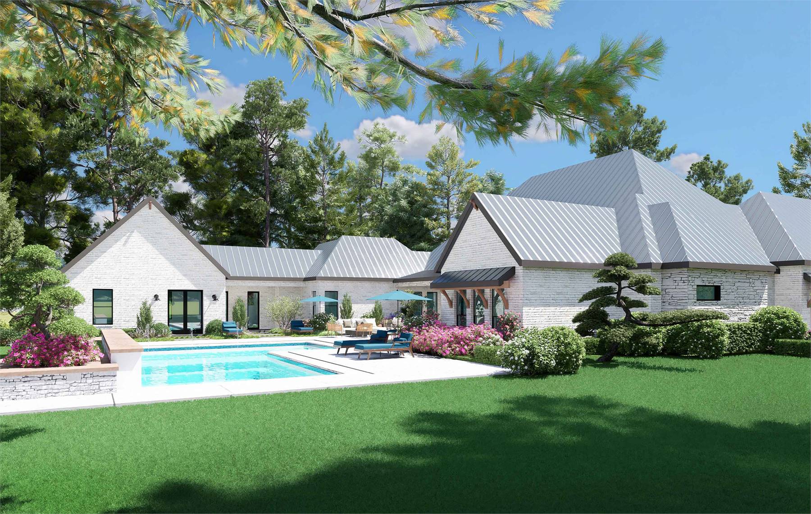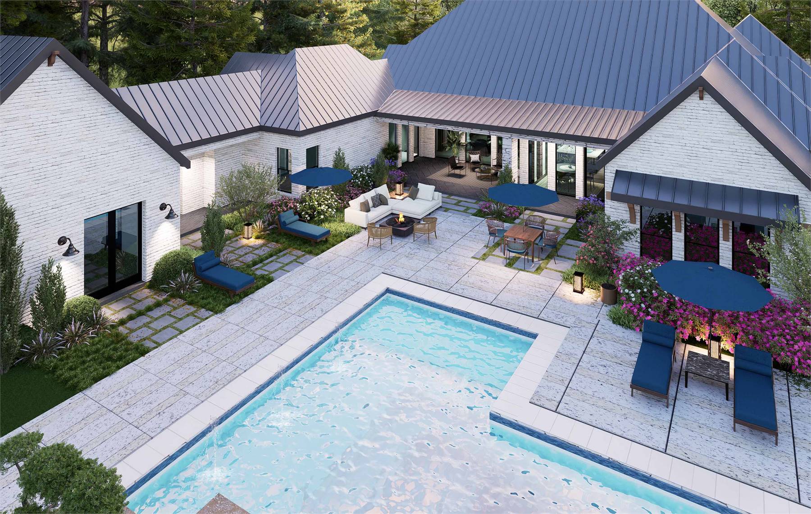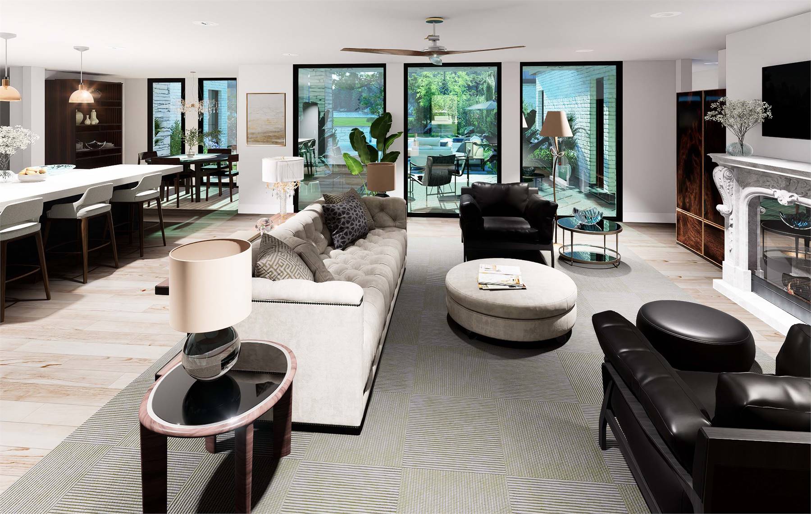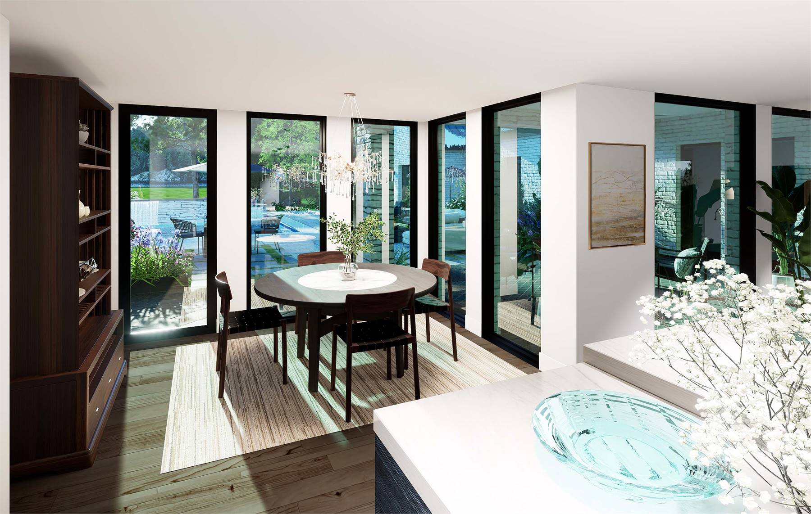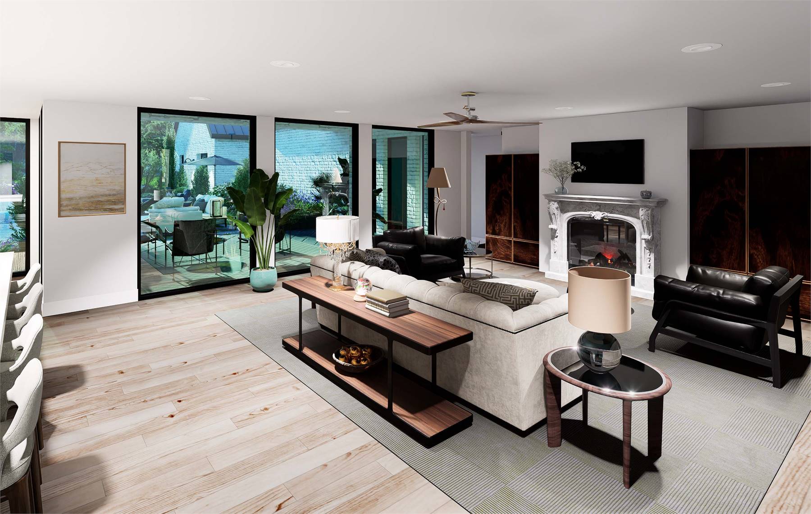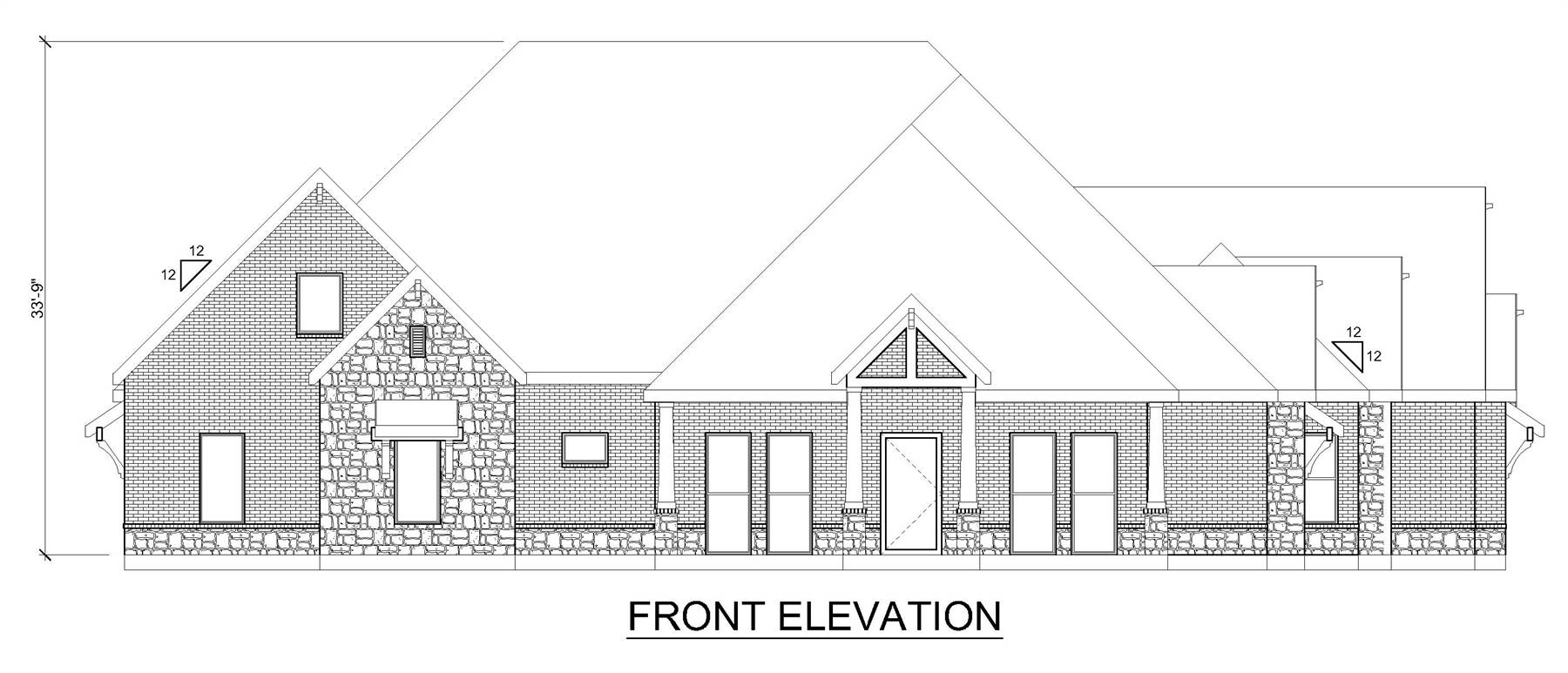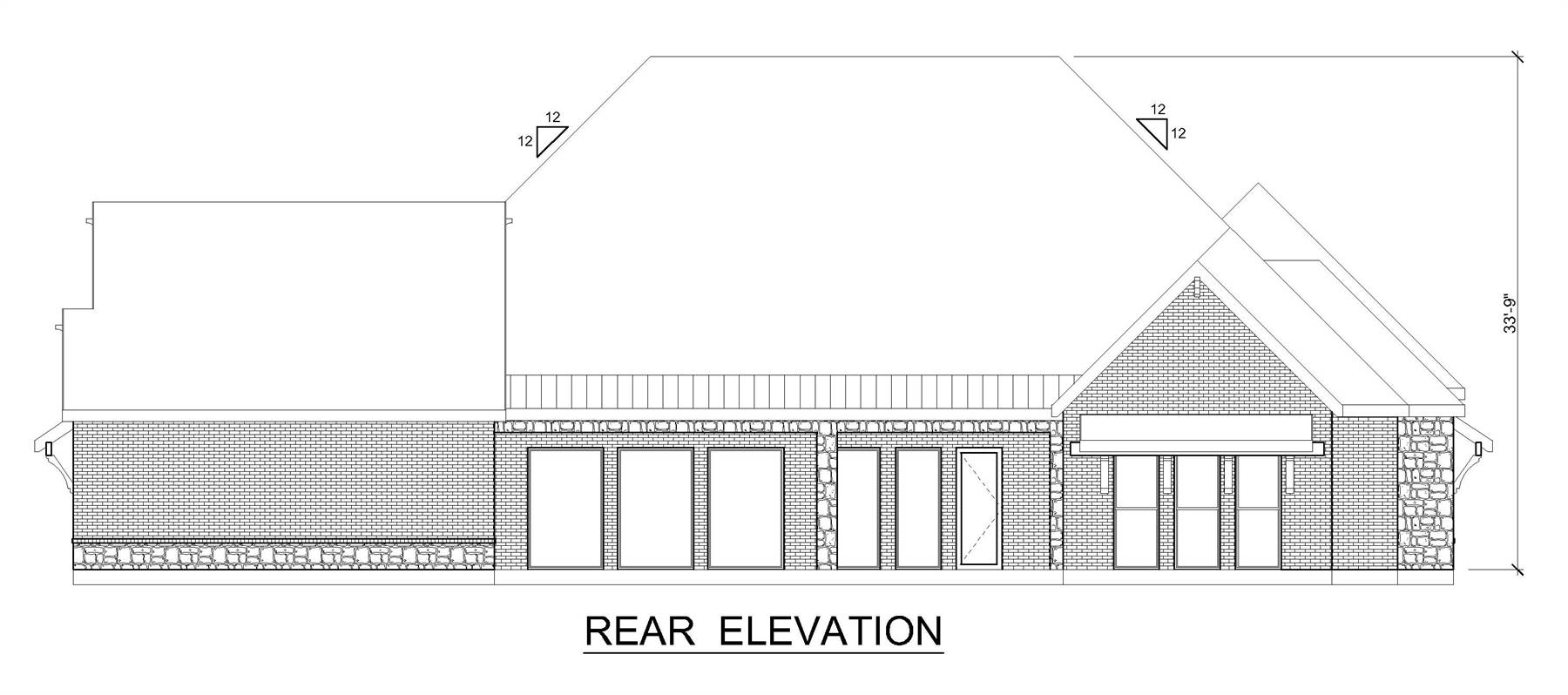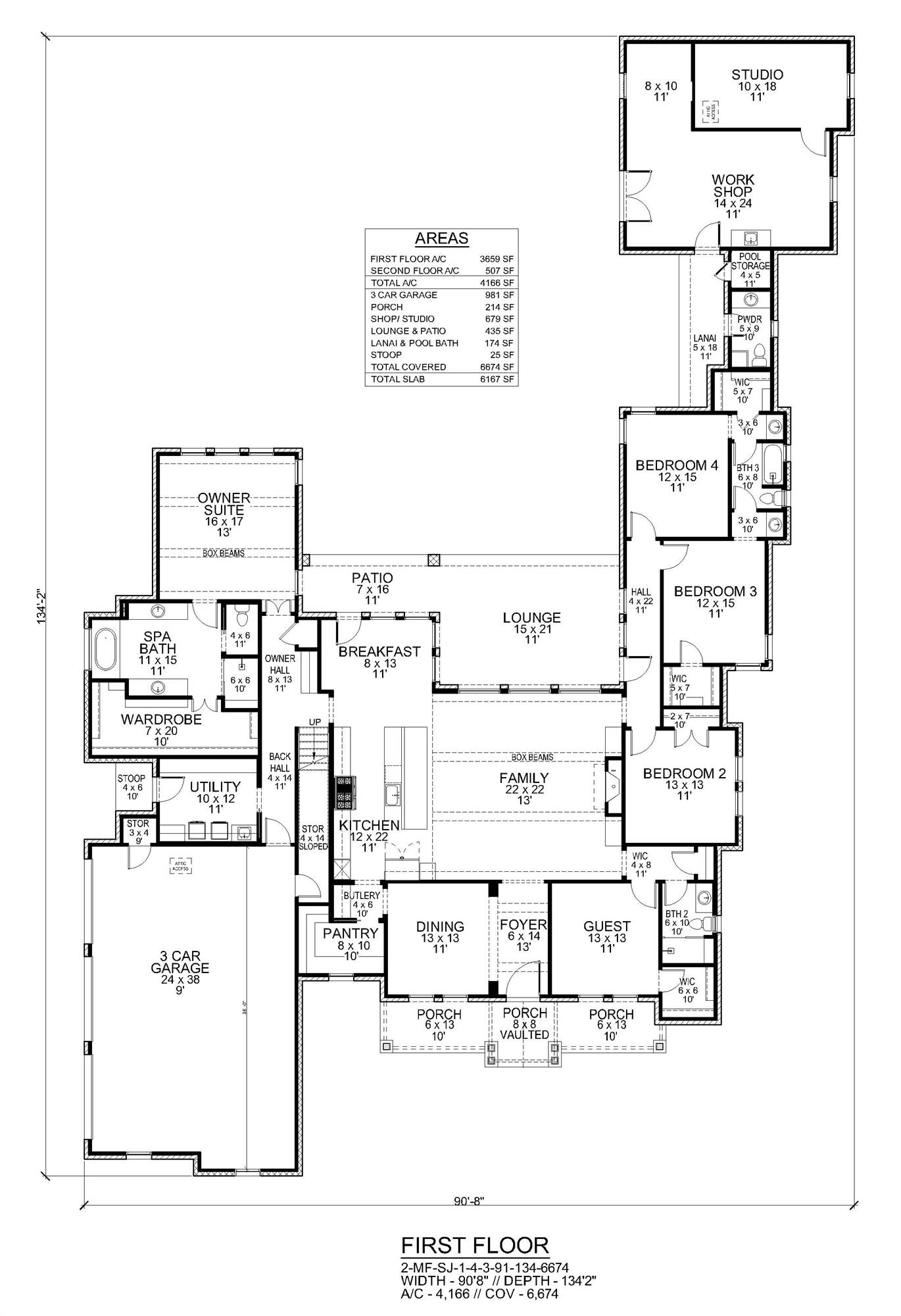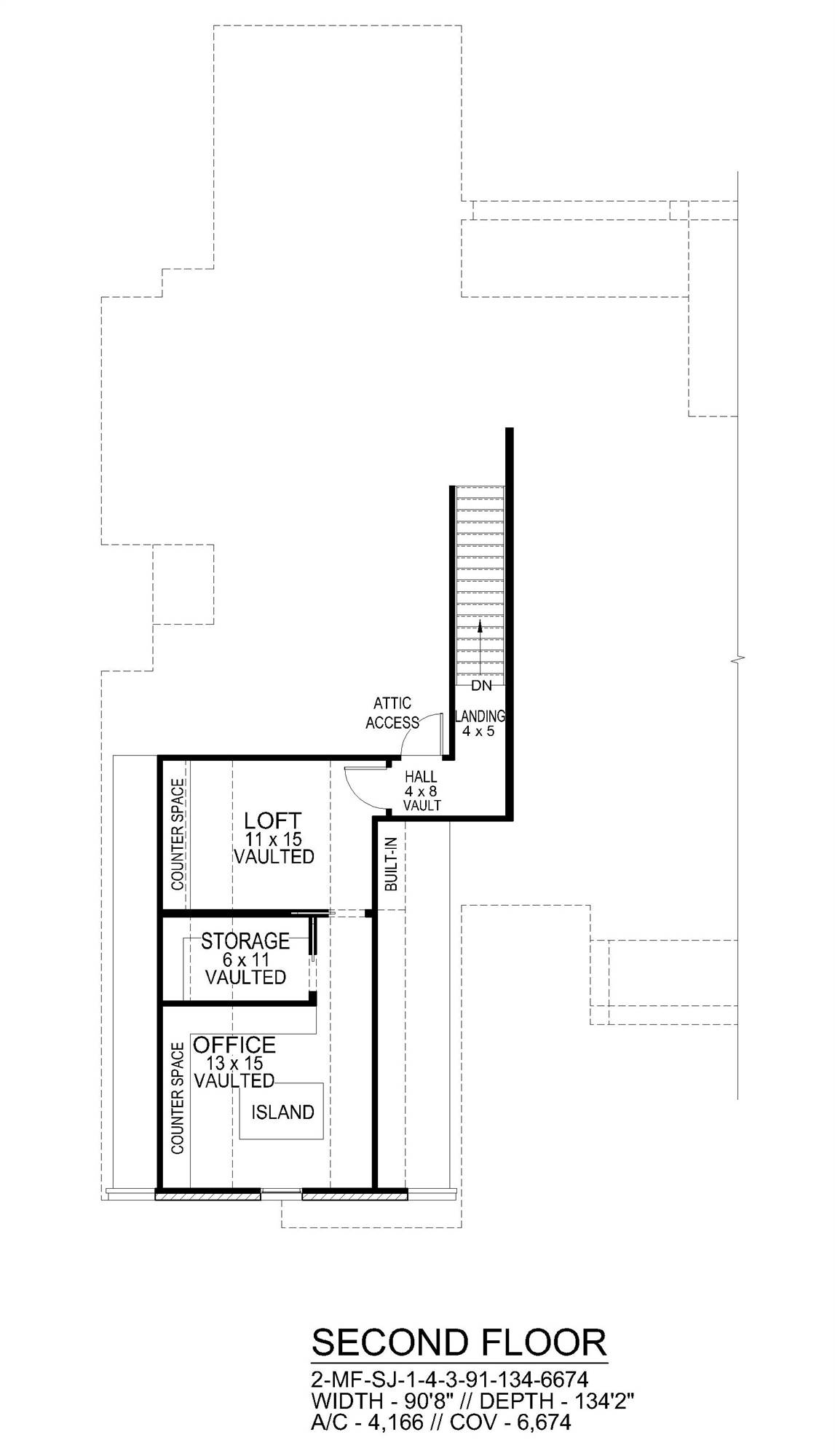- Plan Details
- |
- |
- Print Plan
- |
- Modify Plan
- |
- Reverse Plan
- |
- Cost-to-Build
- |
- View 3D
- |
- Advanced Search
About House Plan 10441:
House Plan 10441 is a beautifully designed 4,166 square foot transitional-style home that blends classic charm with modern convenience. This two-story home features five bedrooms, 3.5 bathrooms, and a three-car garage, offering a spacious and functional layout. A vaulted front porch leads into a welcoming dining room and guest suite at the front. The right wing includes three additional bedrooms and two full bathrooms, while a powder room, pool storage, and a flexible workshop/studio space provide added versatility. On the left side, the three-car garage connects to the utility room for easy everyday use. The owner’s suite, tucked at the back, offers a private retreat with a spa-like bathroom and walk-in closet. At the heart of the home, the open-concept family room and kitchen feature a large central island and seamless flow to the spacious outdoor living lounge. Upstairs, a vaulted loft, office, and extra storage space add to the home’s flexibility. With a thoughtful layout and timeless transitional style, House Plan 10441 is designed for both comfort and sophistication.
Plan Details
Key Features
Attached
Bonus Room
Butler's Pantry
Country Kitchen
Covered Front Porch
Covered Rear Porch
Deck
Dining Room
Double Vanity Sink
Family Room
Fireplace
Foyer
Front Porch
Great Room
Guest Suite
Home Office
Kitchen Island
Laundry 1st Fl
L-Shaped
Primary Bdrm Main Floor
Nook / Breakfast Area
Open Floor Plan
Outdoor Living Space
Pantry
Peninsula / Eating Bar
Rear Porch
Separate Tub and Shower
Side-entry
Storage Space
Suited for corner lot
Suited for view lot
Vaulted Ceilings
Vaulted Foyer
Vaulted Great Room/Living
Vaulted Primary
Walk-in Closet
Walk-in Pantry
Workshop
Build Beautiful With Our Trusted Brands
Our Guarantees
- Only the highest quality plans
- Int’l Residential Code Compliant
- Full structural details on all plans
- Best plan price guarantee
- Free modification Estimates
- Builder-ready construction drawings
- Expert advice from leading designers
- PDFs NOW!™ plans in minutes
- 100% satisfaction guarantee
- Free Home Building Organizer

.png)
